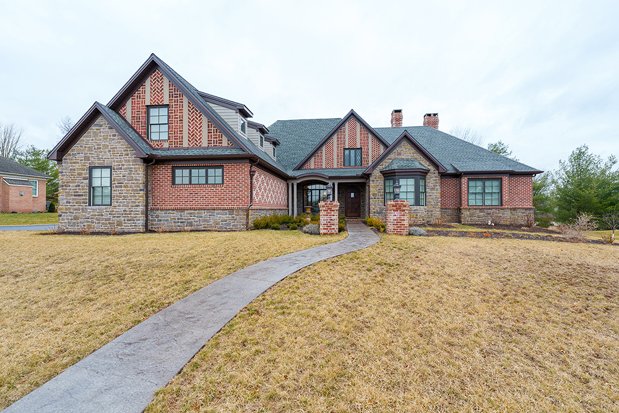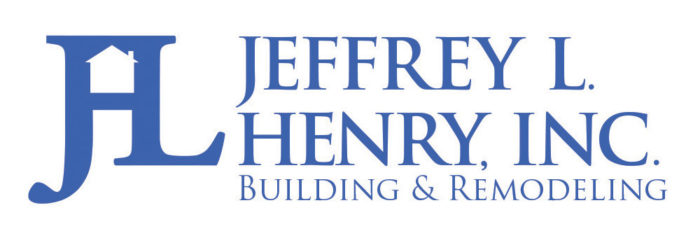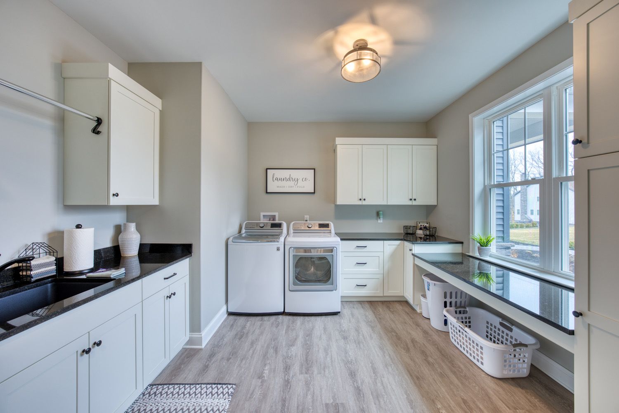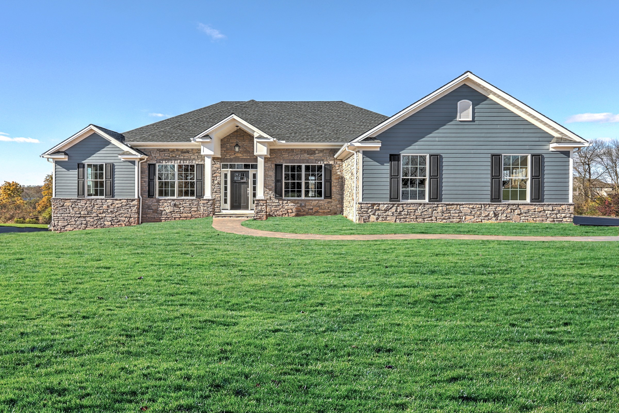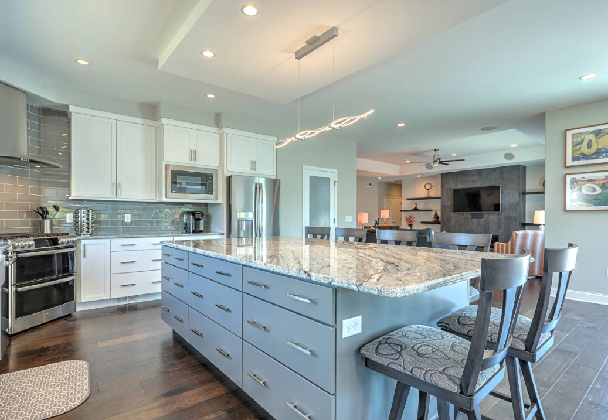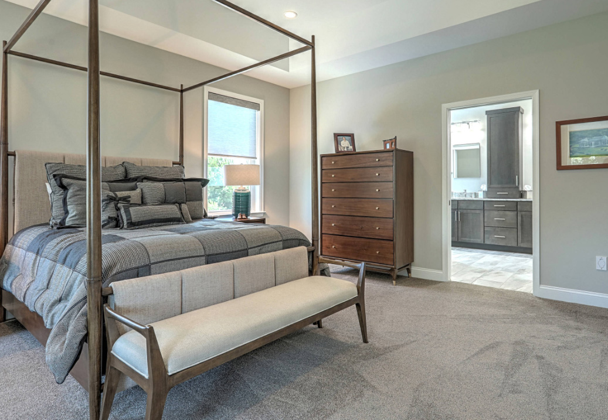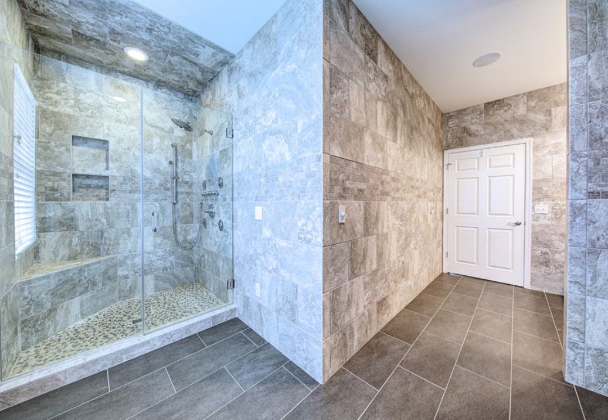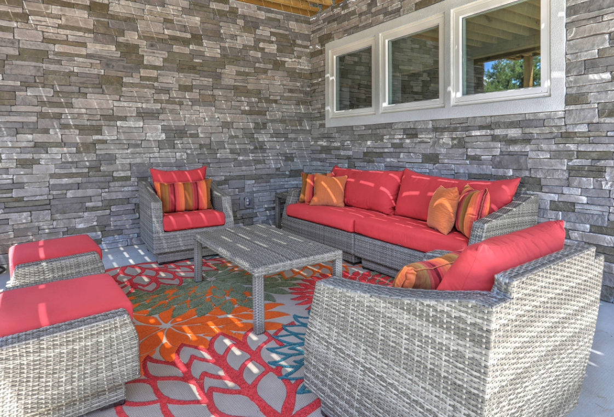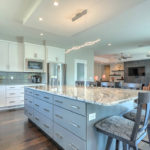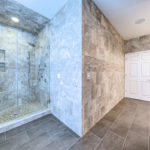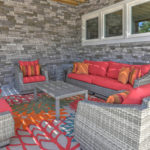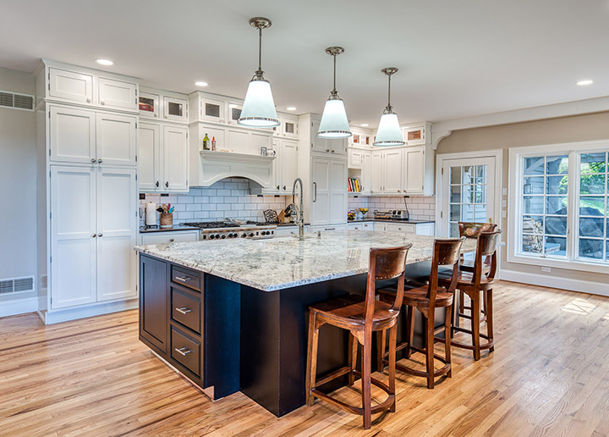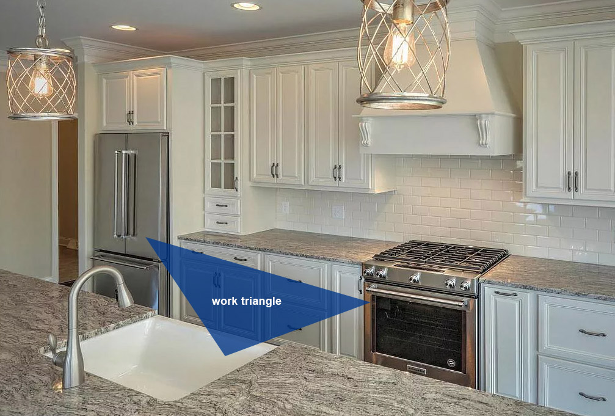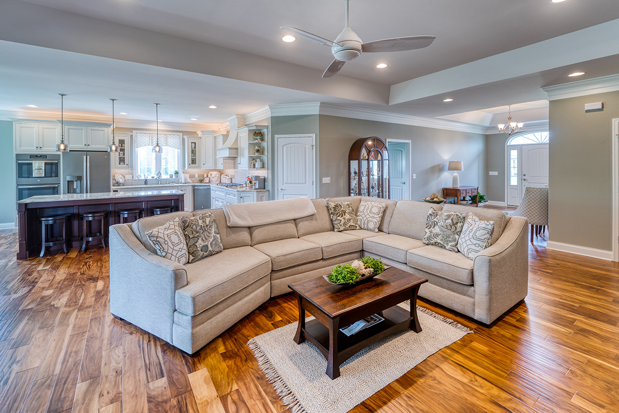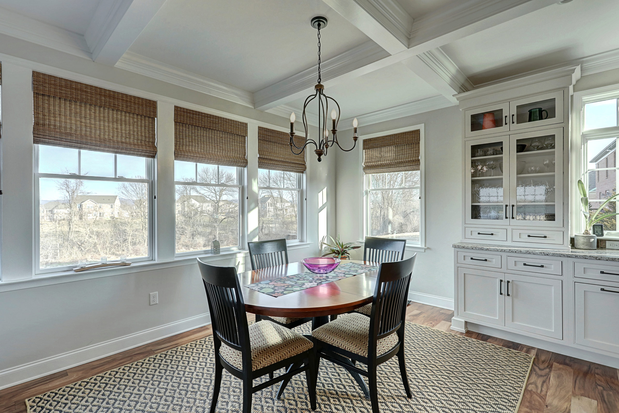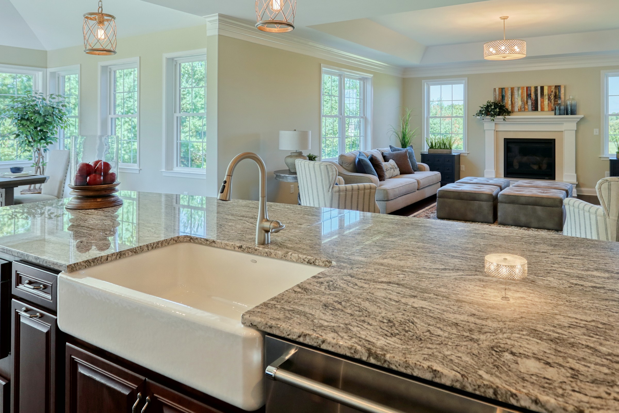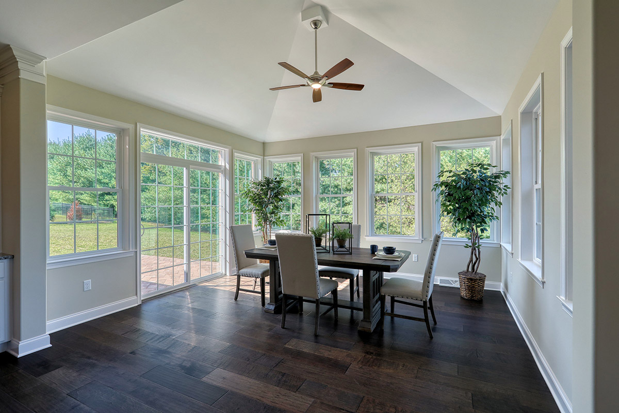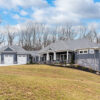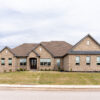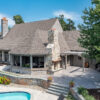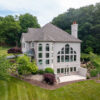What features do buyers want in today’s custom homes? In an age where personalization is paramount, from customized smartphones to tailor-made search results and curated television ads, custom homes have transitioned from an exception to a standard. Homebuyers are increasingly drawn to collaborating with a home builder to handpick features that align seamlessly with their lifestyles. At Jeffrey L. Henry, Inc., we excel in building custom homes from the ground up, ensuring that every detail reflects the homeowner’s vision. Recently, we’ve observed a surge in requests for these home features that encapsulate modern living. Here are 7 features buyers want in a custom home today.
- Open Layout Kitchen & Dining
According to Fixr, 90% of homebuyers want an open floor plan. Once a utilitarian realm, the kitchen has become the epicenter of home life—a space for entertaining friends, assisting with homework, and sharing precious family moments. Embracing an open layout between the kitchen and dining area enhances these experiences, allowing seamless interaction among family members engaged in diverse activities. Some homeowners opt for a fully open design, eliminating any division between rooms, while others prefer to restrict spaces with a peninsula or the ever-popular kitchen island, artfully connecting the two areas.
- Custom Laundry Room
The humble laundry room, often overlooked until recently, has undergone a remarkable transformation. Today, convenience, functionality, and the strategic placement of a laundry room are pivotal considerations for many families. Beyond the practicalities, homeowners are infusing style and design into their dedicated laundry room. Think of built-in storage solutions, captivating, patterned floor tiles, elegant quartz countertops, and more—transforming an often-forgotten room into another stunning facet of the home.
- Modern Custom Kitchen
For many households, the kitchen reigns as the heart of the home. A coveted feature is the kitchen island, a versatile and family-friendly addition. Ample built-in extra storage, including a walk-in pantry, remains in constant demand. Contemporary designs favor clean lines and neutral tones, allowing homeowners to inject their personality through custom cabinetry, countertops, backsplashes, flooring, lighting, and more.
- Neutral Colors
Today’s discerning homebuyers gravitate toward a predominantly neutral color palette. Timeless shades such as white, off-white, an array of grays, beige, select browns, and even black find favor. While most homes boast bright and light color schemes, occasional darker shades may appear, lending character to floors or serving as accent colors against white or light gray backgrounds. This restrained color palette simplifies the addition of vibrant splashes through rugs, pillows, and upholstery without overwhelming the space.
- Built-In Technology
As a growing number of first-time homeowners hail from the Digital Native generation, they expect their smart homes to align with their tech-savvy lifestyles. Wireless controls for lighting, smart thermostats, door locks, and home appliances stand at the forefront of home automation and smart technology. Planning for these integrations during the design phase is key to avoiding cumbersome retrofits once construction is underway.
- Function & Flexibility
Today’s discerning homeowners demand functionality and adaptability from every feature in their custom home design. Spacious closets with ample shelves, cubbies for extra storage, and hanging space are highly sought-after in master bedrooms, capable of evolving alongside changing lifestyles and wardrobe needs. Bathrooms and dedicated laundry rooms must offer abundant storage solutions for towels, linens, beauty products, and cleaning supplies. The preference for versatile spaces that serve multiple purposes is a growing trend among homebuyers.
- Energy Efficiency
The call for energy efficiency resounds among 90% of homebuyers. Eco-friendly HVAC systems are prized for their utility cost-saving benefits. Smart thermostats and energy-efficient appliances, including refrigerators, dishwashers, and washers/dryers, earn their place in custom homes by optimizing water and energy usage. Energy Star-approved windows also feature prominently, reducing heating and cooling costs by nearly 12%.
For those considering building a custom home, inquire about the Home Energy Rating System (HERS Score), an industry-standard energy efficiency measure. A lower score signifies superior energy efficiency, and the U.S. Department of Energy attests that a typical new home is 30% more energy efficient than a resale house.
We’ll keep tracking features buyers want in a custom home and let you know as trends shift!
Your York County, PA Custom Home Builder
At Jeffrey L. Henry, Inc., we take pride in being a leading custom home builder and remodeler in York County, PA, attuned to the evolving desires of today’s homebuyers. Craftsmanship and design excellence define our approach to every home project. Contact us today to share your vision and embark on the journey of bringing your dream home to life.
Looking for inspiration? Check out some of our new custom homes and remodeled homes!
