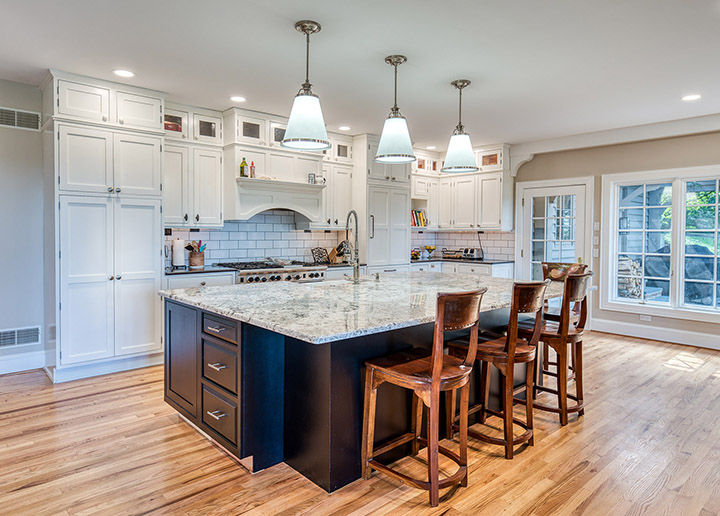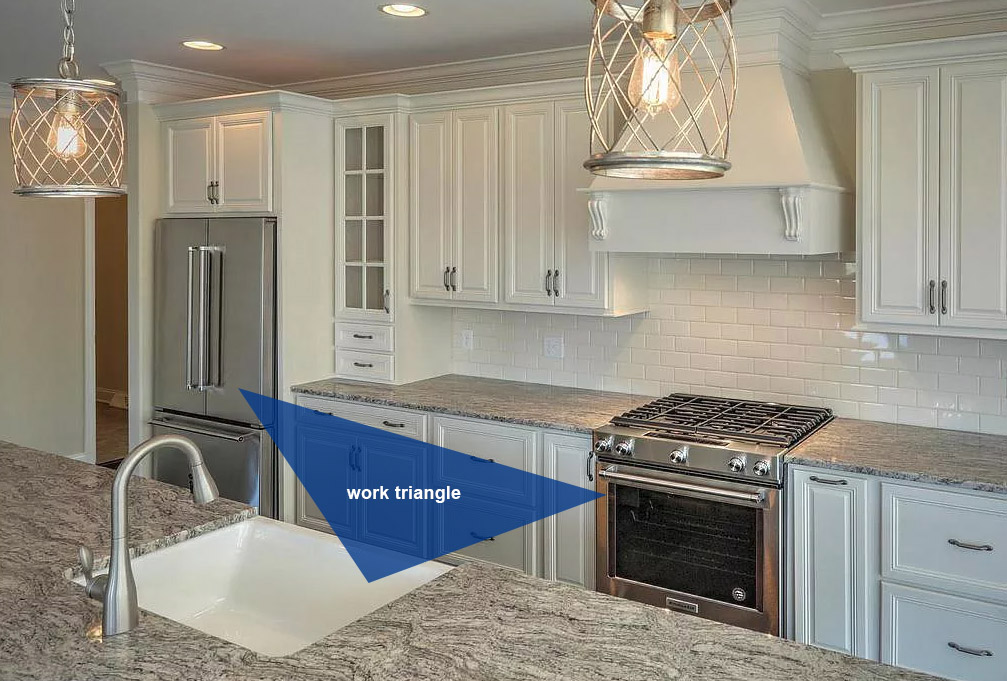
The kitchen is one of the most heavily trafficked areas of a home. Maybe you don’t consider yourself a master chef, still, you have likely entertained guests, served drinks, or even played games in your kitchen area at some point.
When it comes to designing your kitchen layout, choosing a design that is not only attractive but functional is key. Your kitchen layout will be a determining factor in its efficiency.
The Kitchen Work Triangle
If you’re considering a new custom kitchen or a kitchen remodel, you’ll want to take some time to learn about your options. One concept that can be helpful when designing a kitchen layout is the work triangle. This tool, also known as the golden triangle, forces you to consider the three pillars of your kitchen – the stove, the kitchen sink, and the fridge, and how they are configured.
The concept of the kitchen work triangle is that for maximum productivity, a triangle is the shape formed when you connect the refrigerator, stove, and sink. Ideally, each leg of the triangle would be at least 4 ft but no longer than 9 ft.
The kitchen work triangle concept works with a variety of kitchen designs, still allowing you to select a layout and design personality that reflects your style. Reviewing some of the most popular kitchen layouts can be helpful in selecting a kitchen design that is just right for you and your home.
Island Kitchen
One of the most popular kitchen designs is the island kitchen. Kitchen islands are incredibly functional – providing additional cooking and entertaining space and often may include added storage space. Because they are typically centrally located, the kitchen island is ideal for prepping, washing, and socializing.
Galley Kitchen
For those who live in smaller spaces or want to introduce a more compact and efficient layout into their kitchen, consider a galley layout. A galley kitchen typically includes a room that appears as an open hallway or two walls facing each other. The Galley-style kitchen can make good use of both walls for countertops, refrigerators, stovetops, and appliances. A galley kitchen is a space saver that works well as a mother-in-law kitchen or a second kitchen in a larger home or loft.
Corner/L-Shaped Kitchen
The L-shaped kitchen – also referred to as a corner kitchen, typically includes appliances, cabinetry, and even sinks on two walls that connect at a 90-degree angle. This design leaves an open floor plan for the remainder of the kitchen while providing one central workspace in the corner of the room. L-shaped kitchens are often used in small to mid-sized kitchens where the space is shared with dining space or a kitchen table; however, the corner or L-shaped kitchen may also allow for an island.
Wall Kitchen
Another modern kitchen layout to consider is the wall kitchen design. A wall kitchen appears like an island kitchen without the island countertop. A wall kitchen is ideal for those who live in a space with an open floor plan and/or high ceilings. One-wall kitchens need to make good use of vertical space. The wall kitchen can be an efficient solution for those who live in high-rise apartments or homes with vaulted kitchen ceilings.
U-Shaped Kitchen
U-Shaped kitchens (sometimes also referred to as a horseshoe kitchen) are a classic kitchen design. If you are someone who likes to perform different tasks in particular zones of your kitchen workspace, this might be a great option. The U-shape makes use of three walls and can also help streamline kitchen operations if there are multiple “cooks in the kitchen,” allowing everyone space to perform their work. U-shaped kitchens can often incorporate an island.
If you are looking for a kitchen design for your kitchen remodel, take the time to compare types of kitchen layouts that genuinely suit your function and aesthetic needs. The right kitchen design will not only streamline cooking and prepping activities, but it will also help you feel more at home in a kitchen that is truly your own.
Dreaming of a custom kitchen or kitchen remodel in York, PA? We’d love to hear about your ideas and see if we can help bring your kitchen dreams to life! Contact us today to get started!
Related Posts:








