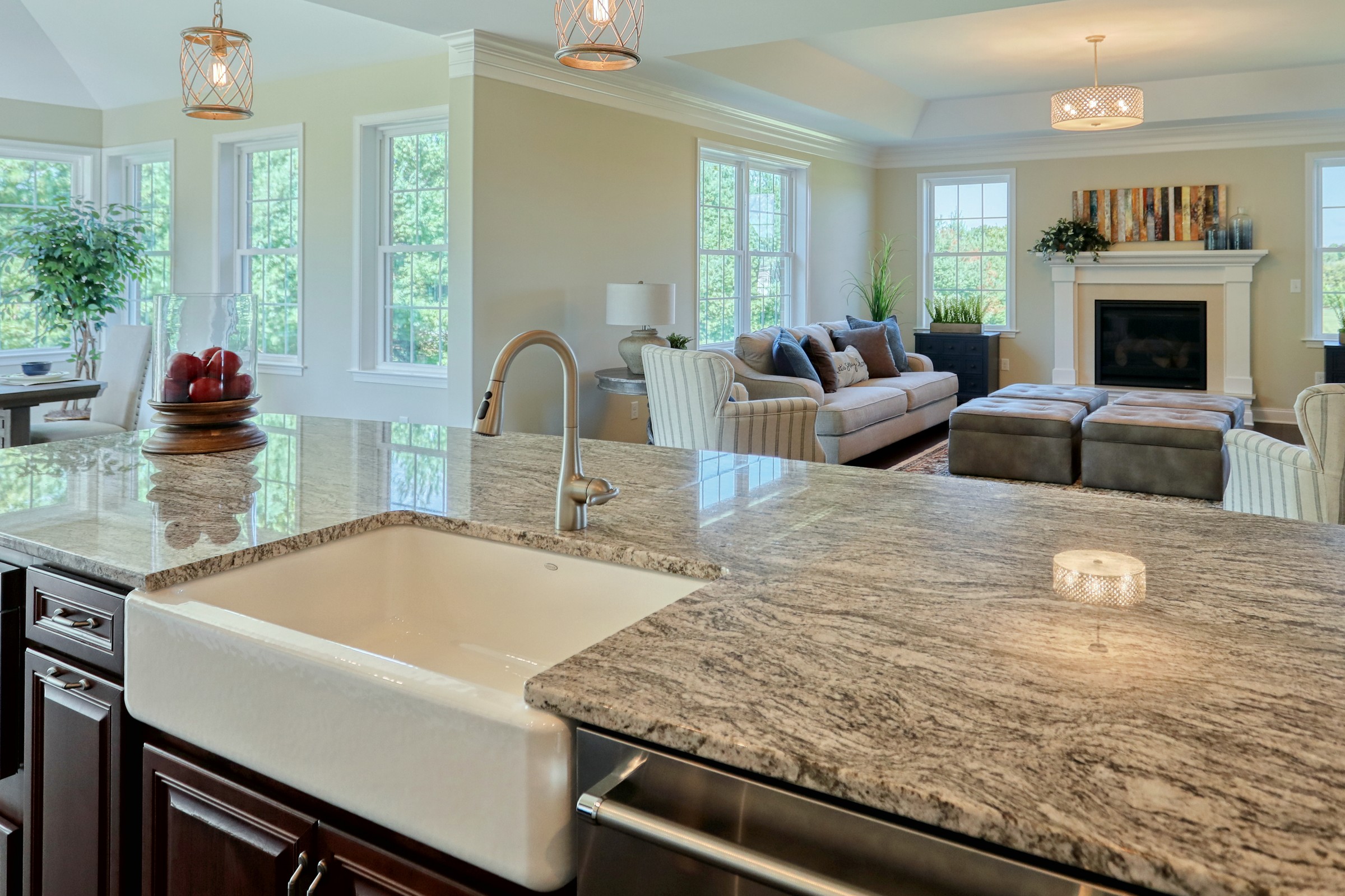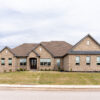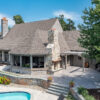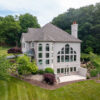
An open floor plan has become a popular layout for new homes over the last few decades. Often referred to as “open concept,” we get many requests for open floor plans when building custom homes in York County, PA.
So, what is an open floor plan? The open floor plan typically refers to the home’s main living areas. For example, the living room, dining, and kitchen areas are one grand open area, rather than having barriers dividing them into individual, more closed-off spaces. Wondering if an open floor plan is right for you? Here are some things to consider.
Pros of an Open Floor Plan
Better Traffic Flow – With fewer walls and doors in the way, it can be easier to carry a heavy load of groceries or reposition furniture. Love to entertain? An open floor plan is ideal for hosting guests – they can easily move about. An open floor plan is also especially beneficial for people with disabilities and aging generations to navigate around the main living areas.
Improved Sightlines – Parents love open floor plans for kitchen and living spaces because it allows for easier multitasking. You can be in the kitchen preparing dinner or cleaning dishes while also keeping an eye on the kids as they play or watch TV nearby.
Makes Your Home Feel Larger and Brighter – Along with a more modern feel, fewer walls and doors help to make your common areas feel spacious. Additionally, an open floor plan optimizes the natural lighting since all your space benefits from the windows on the exterior walls.
Cons of an Open Floor Plan
It May Feel Too Large – If you prefer small, cozy spaces, an open concept living area may seem too big – especially if these areas take up a good amount of square footage.
Lack of Privacy – Just as open sightlines allow for easier multitasking, they can also make you feel as if you are never alone. If you like to listen to music while working in the kitchen, keep in mind that it may compete with a TV in the family room. That goes the other way as well! While watching TV, you may also hear sounds from the kitchen – like the dishwasher, blender, etc.
Obvious Clutter – Without separating walls that often provide nooks and crannies, there are not as many obvious places for storage and organization to hide the clutter of everyday life in open concept living. Maybe you prefer to keep your kitchen messy. With an open floor plan, your messy kitchen is always on display.
Have Something in Mind for Your York County Custom Home?
Share your ideas with us and get inspired to create your dream custom home in York County, PA, with Jeffrey L. Henry Inc. We’ll discuss your needs and preferences to design a floor plan that works for your life now and in the future. Reach out to us online or call 717-246-5509 for an appointment.
Related Posts:







