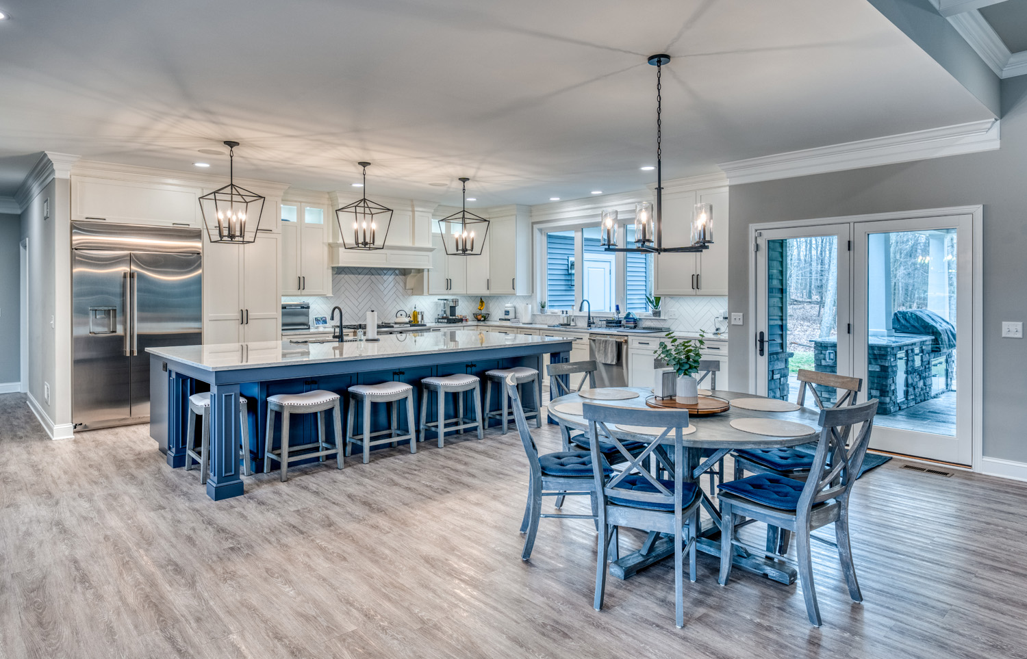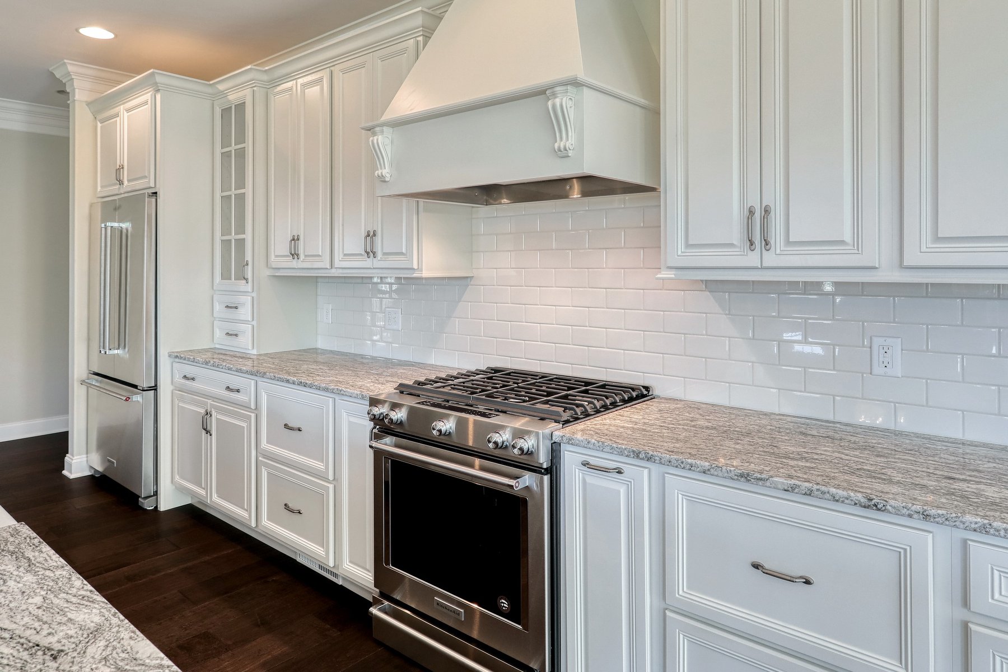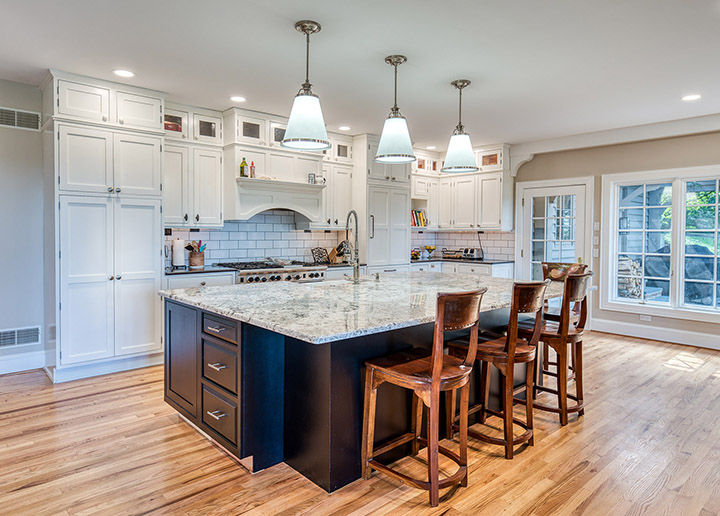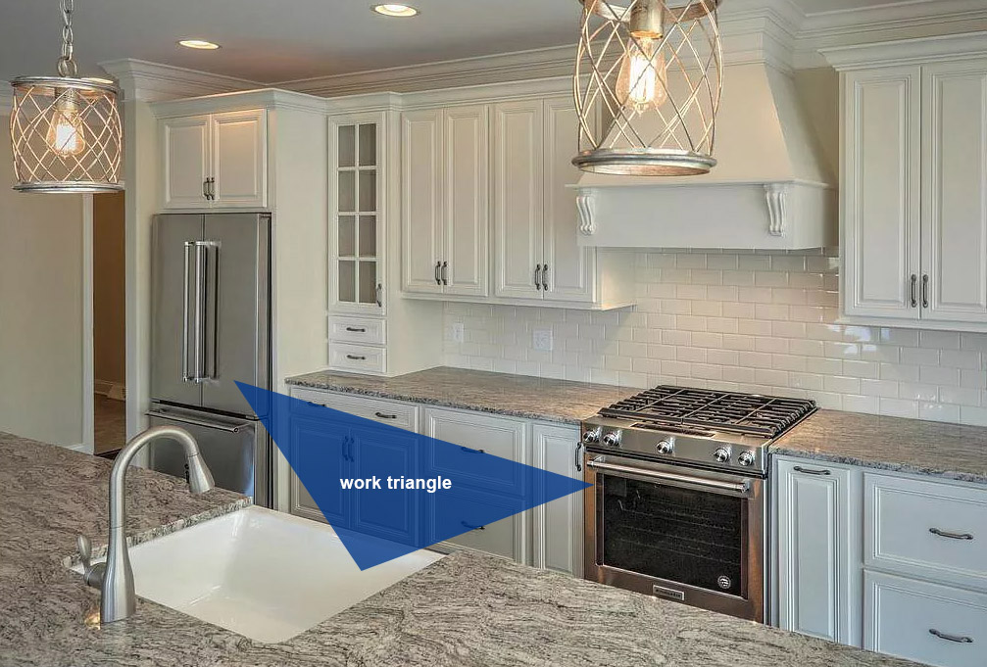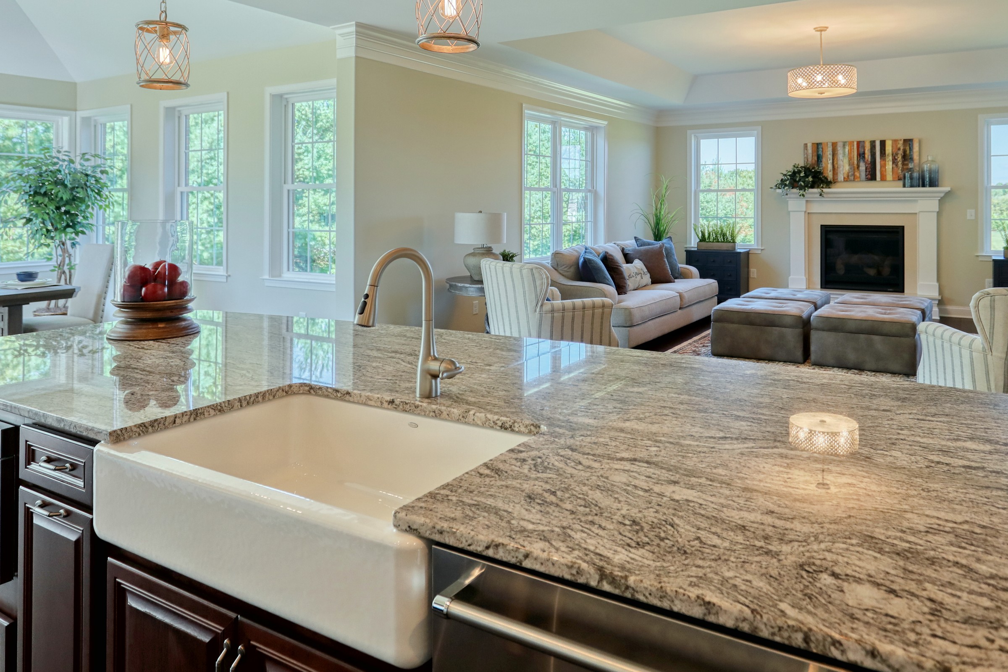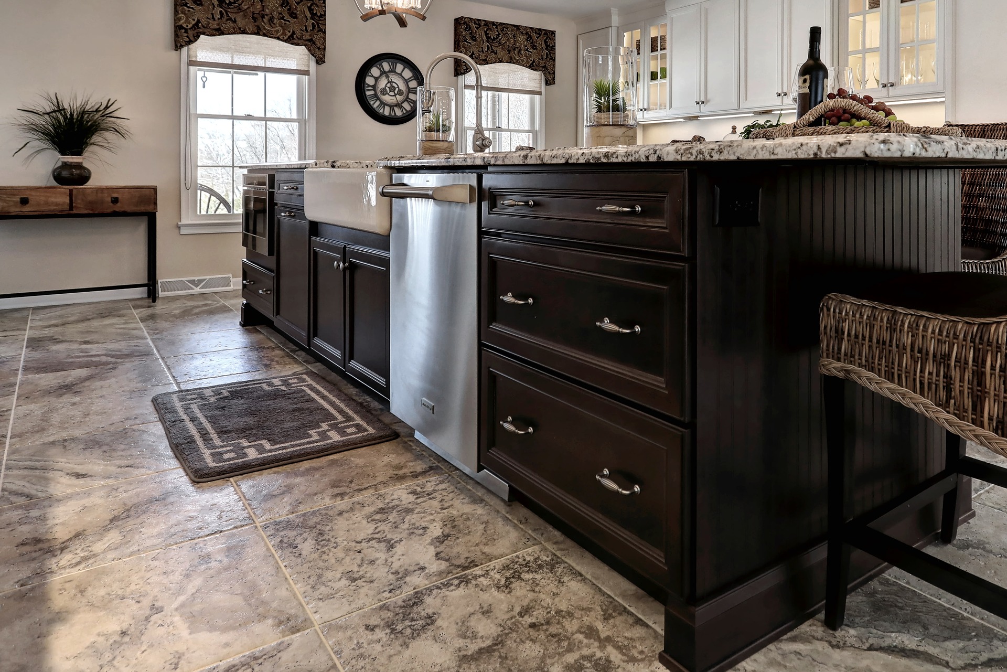
When it comes to home improvement projects, few updates are as impactful as a kitchen remodel. As the heart of the home, the kitchen serves as a central gathering space for cooking, entertaining, and making memories. But beyond aesthetics and functionality, let’s talk kitchen remodel ROI. A well-planned kitchen remodel can significantly boost your home’s value—making it one of the smartest investments a homeowner can make.
Kitchen Remodel ROI (Return on Investment)
If you’re wondering whether a kitchen remodel is worth the investment, the numbers speak for themselves. According to the 2024 Cost vs. Value Report, a minor kitchen remodel can yield an impressive 96.1% ROI, meaning homeowners can recoup nearly all of their costs through increased home value. Even larger-scale remodels, while more costly, continue to be among the top home improvement projects in terms of ROI.
The key to maximizing your kitchen remodel’s ROI is to focus on impactful upgrades that enhance functionality and appeal to modern buyers.
Key Upgrades That Boost Home Value
Not all kitchen renovations are created equal. Some upgrades offer a higher return on investment than others. Here are the most valuable kitchen remodel enhancements to consider:
- Cabinet Refresh or Replacement
Cabinets define the look and functionality of your kitchen. Upgrading to modern, soft-close cabinetry or simply refinishing existing cabinets with fresh paint and new hardware can dramatically transform your space. - New Countertops
Homebuyers are drawn to durable, high-end materials like quartz and granite. These countertops not only elevate the style of your kitchen but also provide long-lasting value. - Energy-Efficient Appliances Replacing outdated appliances with ENERGY STAR-rated models adds both aesthetic appeal and practical savings on utility bills. Homebuyers appreciate a kitchen that’s modern, efficient, and environmentally conscious.
- Updated Flooring & Backsplashes
Luxury vinyl plank (LVP), tile, or hardwood floors create a polished look that stands the test of time. A stylish backsplash adds personality and ties together the design. - Improved Layout & Storage Solutions
Buyers prioritize a kitchen that’s easy to navigate and provides ample storage. Smart storage solutions—like pull-out shelves, built-in organizers, and functional island designs—enhance usability and appeal.
Smart Strategies for Maximizing ROI
To ensure your kitchen remodel brings the highest possible return, follow these expert strategies:
• Keep Costs Aligned with Home Value – Aim to invest 5-15% of your home’s total value in your kitchen remodel to match market expectations and avoid over-improving.
• Prioritize High-Impact Areas First – Focus on elements that buyers notice first, such as cabinets, countertops, and appliances.
• Match Neighborhood Standards – Homes with kitchens that align with area norms sell for 4-7% more than those that are over- or under-improved.
• Opt for Timeless Over Trendy – Classic, neutral designs appeal to a wider range of buyers and help homes sell 40% faster than those with overly bold or niche styles.
Why a Kitchen Remodel is Worth It
Real estate professionals often say that kitchens sell homes. A newly renovated kitchen is more than a selling point—it sets your home apart in a competitive market. Buyers appreciate a move-in-ready kitchen that doesn’t require immediate updates, making them more willing to pay a premium.
A kitchen remodel isn’t just an investment in your home’s future value—it’s an investment in your daily comfort, efficiency, and enjoyment.
Ready to Transform Your Kitchen?
If you’re considering a kitchen remodel, contact Jeffrey L. Henry, Inc. today to discuss your vision. Let’s create a space that enhances your home’s beauty, functionality, and value for years to come.
Related Posts:


